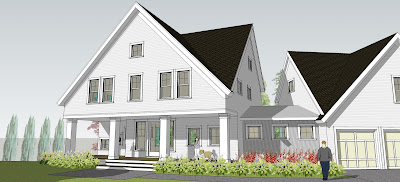 |
| "gobble" happy thanksgiving from ron brenner architects |
Thursday, November 24, 2011
Saturday, November 19, 2011
Cape Cod with Diamonds
I had an inquiry yesterday about the pattern shown in the upper portions of the gables in this house. The home is a cape cod inspired design I created a few years ago.
Thursday, November 17, 2011
Houzz on Fire!
I was recently at the "Capture, Communicate, Create" event at the W Hotel in Minneapolis where Liza Hausman from Houzz was the featured guest. If you have never heard of Houzz you should probably check it out.
Houzz is quickly becoming a leading destination site for home design enthusiasts. It features over 200,000 high quality interior and exterior photos that have been uploaded by the original designers. This makes Houzz the Internet's largest database of design and decorating ideas.
And please don't forget to like us!
Houzz is quickly becoming a leading destination site for home design enthusiasts. It features over 200,000 high quality interior and exterior photos that have been uploaded by the original designers. This makes Houzz the Internet's largest database of design and decorating ideas.
Houzz has a number of features for homeowners, but I think the coolest is that you can create your own ideabooks. It's the modern day version of the old "cut and paste scrapbook" from magazines. Preparing to build a new home or take on a major remodeling? Create an ideabook and share it with your Architect. In my own practice I love ideabooks because it helps me to understand my clients tastes and preferences. With this information I can go out and design something new and fresh, but in a vein I know my client will love.
So do check it out. You can view the Ron Brenner Architects Houzz page at http://www.houzz.com/ron-brenner-architects.
And please don't forget to like us!
Saturday, November 12, 2011
design update - traditional yet contemporary
A couple of weeks ago I wrote about a client of mine who is seeking a home that is both old and new. The latest development of the design is illustrated below.
 |
| view from front left - design and image copyrighted 2011 ron brenner architects |
 | |
|
 | |
|
 |
| left elevation - design and image are copyrighted 2011 ron brenner architects |
Ron Brenner Architects on Facebook and Twitter
We have been busy updating our Social Media exposure.
You can now find Ron Brenner Architects on Facebook at ron brenner architects at facebook
You can also follow us on Twitter at http://twitter.com/#!/RonBArchitects
Please check us out - like us and follow.
Thanks
You can now find Ron Brenner Architects on Facebook at ron brenner architects at facebook
You can also follow us on Twitter at http://twitter.com/#!/RonBArchitects
Please check us out - like us and follow.
Thanks
Saturday, November 5, 2011
traditional yet contemporary home design
I am doing some design work for new clients of mine. They are looking for a home that blends the contemporary with the traditional; something that is both yesterday and today. I presented the following three concepts.
 |
| A double gable scheme. This form is "familiar" while remaining uncommon. |
 |
| Here I integrated a classic saltbox colonial roof form with a single nearly full width shed dormer. Window patterns and dramatic color contrast emphasize the contemporary. |
 |
| Gable on saltbox scheme. The full width gable is an unusual variation. The side bumpout and "link" between house and garage are clad in galvanized metal. |
Subscribe to:
Comments (Atom)





